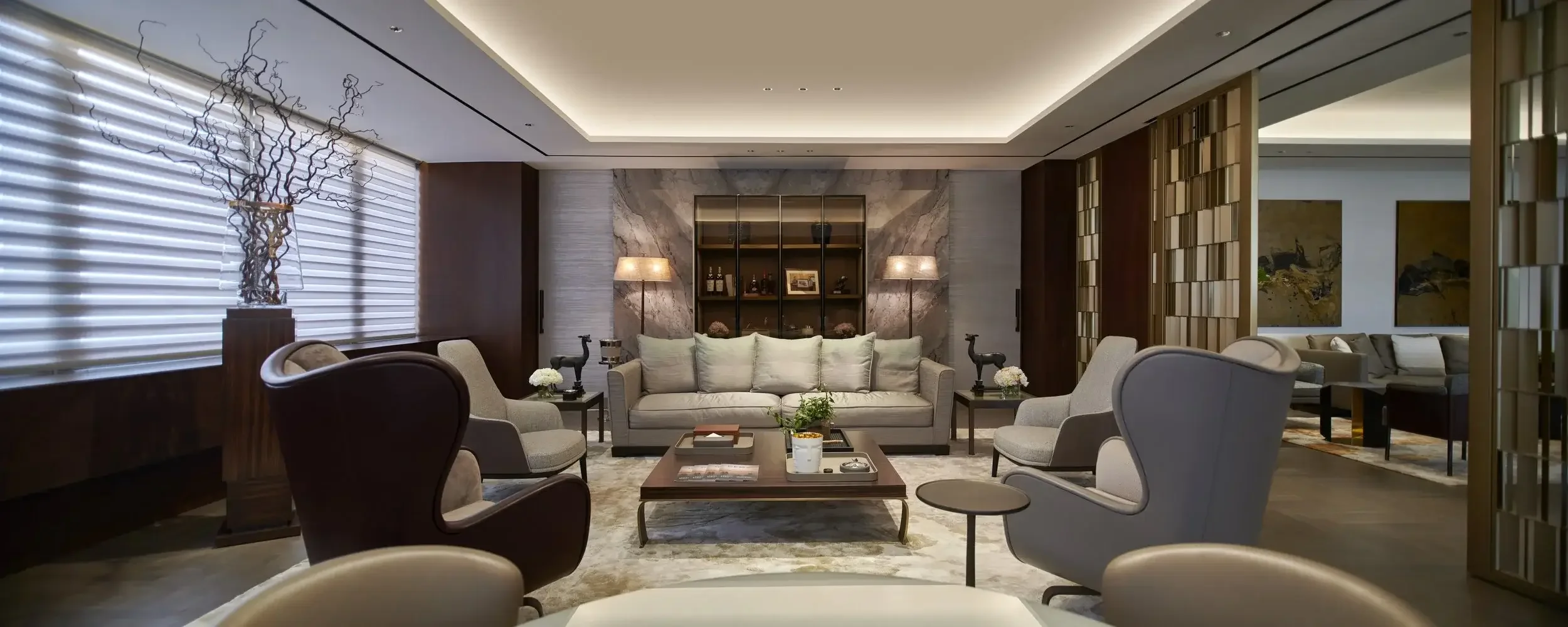
The H Lounge
Jakarta
Location
2023
Year
288 m2
Area
Gitalaras
Interior Contractor
SSA Lighting
Lighting Design
Anoma
Flooring
Quadra
Stella Mobili | Kitchen Set - Storage
Fixed Furniture
Magran | Cigar Cabinet
MOIE | Minotti - Promemoria
Loose Furniture
Rifyo | Herman Miller
bika | Baker - Chi Wing Lo - Palmer
Laflo | Ceccotti - Pita
Magran | B&B
Prodoti | Flexform
Klots Home
Accessories
Conchita
Demmitasse Living | Coulisse
Blinds
MOIRE
Rugs / Carpets
Zantob
Wallcovering
Eshcol Green
Vegetations
Photography
The H Lounge is an exclusive interior project designed for a very prestigious company, aimed at providing a luxurious retreat for high class individuals. With an area of 288m2, this sophisticated space combines elegance with comfort.
Designed as a place to pause and connect, The H Lounge pairs warm wood tones with soft textures, statement lighting, and curated art to create an atmosphere that feels both personal and elevated.
Explore the gallery below for a closer look at its distinctive character.
Other Projects










